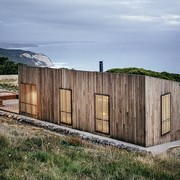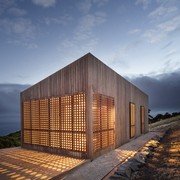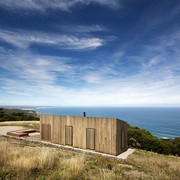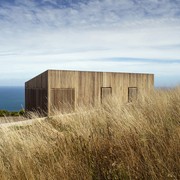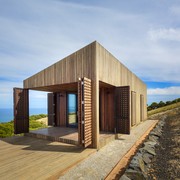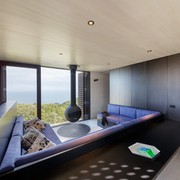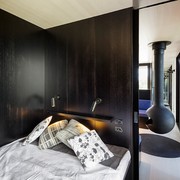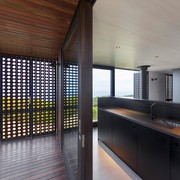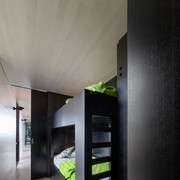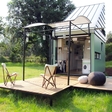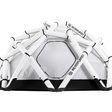
Environmentally friendly, with an uncomparable view. When 60 square meters overlooking the ocean waves proves to be all you ever needed, actually.
The architects at Jackson Clements Burrows filled the 60 square meters available in the single-space cabin with cleverly set partial walls, making room for an elegant kitchen island and a floating fireplace. Enough space was left to create a lovely, intimate place for you to rest and take a bath.
The passive cabin set in Victoria, Australia is cost-effective, reducing your electriciy bill and other monthly expenses, and is designed to naturally adapt to weather conditions. Namely, the tiny getaway is made of timber, which is free to expand and contract naturally according to the climatic conditions and changing of the seasons. When it rains, the home-with-a-view collects rainwater, while its custom shutters make the air flow naturally inside the cabin.
So, yes, it's small, but it has everything you require for comfortable living, making you wonder, if the luxurious houses are really what we 'need' or just 'want'?
Are you also considering moving in?
