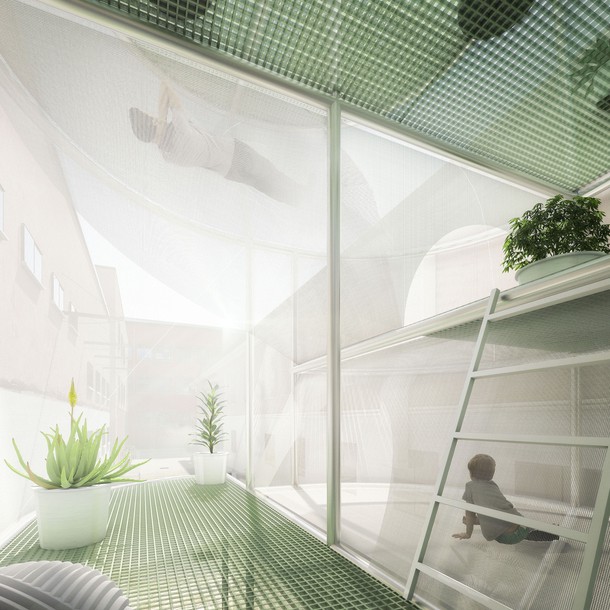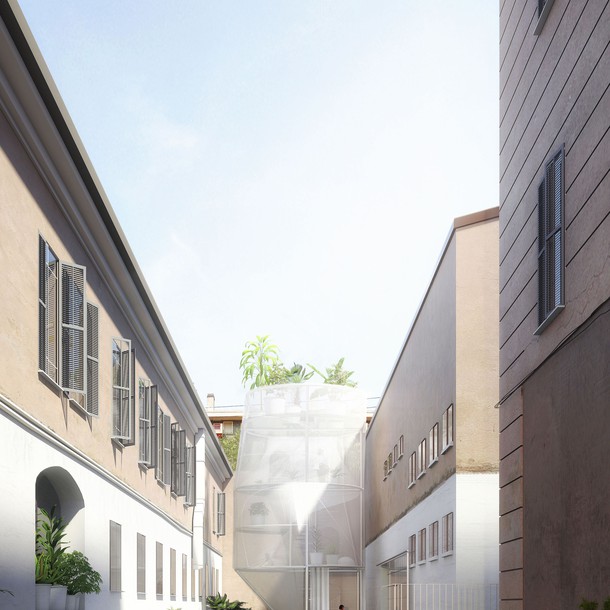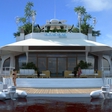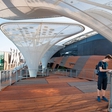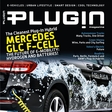
The MINI LIVING installation will question the traditional style of living by offering new living solutions with creative architecture, following the principles of "Creative use of space" and "Minimal footprint". Their solution demonstrates attractive living spaces for up to three people within an area of just five metres wide and ten metres tall. A lot of emphasis will also be put on the idea of "active experiencing", in this case through awareness of environment. The concept introduces the home as an active ecosystem which can make a positive contribution to its environment, in this case with an intelligent use of resources essential to life, for example air, water and light.
The transparent, flexible outer skin of the concept is created in a way to filter the air and fill the living space with natural light, so the ambience inside is very bright and pleasant to be in. Improving air quality and microclimate around the home is a roof garden, full of vigorous, oxygen-producing plants. The roof also features an intelligent construction that collects rainwater, which can be stored and used in the household.
The basic structure of the concept home is created from reusable, environment-friendly and recyclable materials, so nothing is wasted. MINI LIVING truly reflects its devotion to leaving as minimal ecological footprint as possible.
