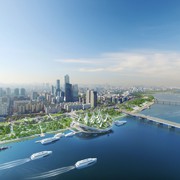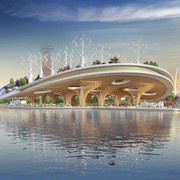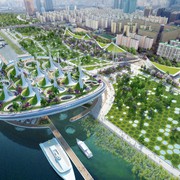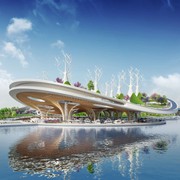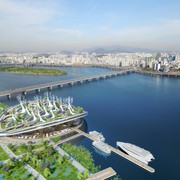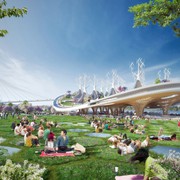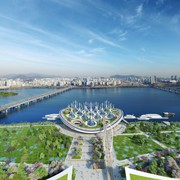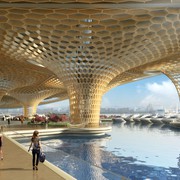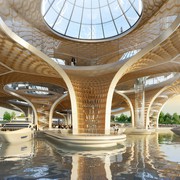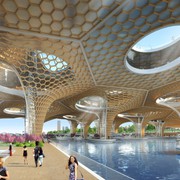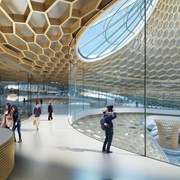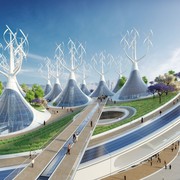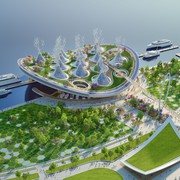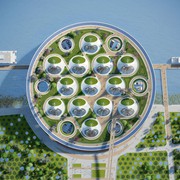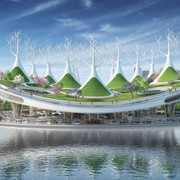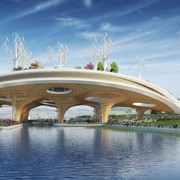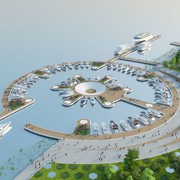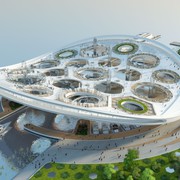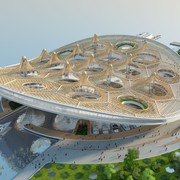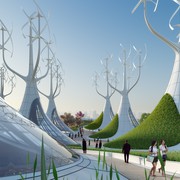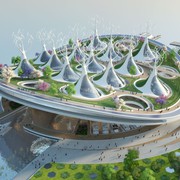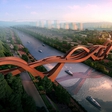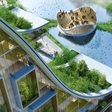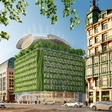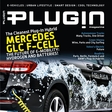
Vincent Callebaut Architectures developed this beauty for an international competition, hosted by Seoul Metropolitan Government.
To be located in Yeouido Han River Park between the Mapo Bridge and the Wonhyo Bridge, Manta Ray is a floating ferry terminal proposal that uses marshland plants to naturally purify the Han River and produces 100% of its energy needs through renewable sources, as Vincent Callebaut Architectures explain.
With this floating example of biophilic and resilient architecture, Vincent Callebaut Architectures aim at building with nature, so the natural surroundings remain and flourish despite the new construction, promoting the permeability and renaturalization of river banks in cities.
Yeouido Park is tu be turned into a cultural hub with four biomimetic-looking projects, closely connected with vegetation. The so-called four cores are linked to the public transit system by fruit and vegetable gardens, and by a cable-stayed pedestrian bridge. The first core is the construction of a floating ferry terminal on the Han River, while the second core is a landscaped the river bank with large terraces, pedestrian paths, bicycle lanes, and an amphitheatre along the river. The third one will see shops dedicated to "Han River, Seoul" products, fish or shellfish restaurants and organic farmers' markets, all within the famous cherry blossom tree area. The final core will consist of a cultural complex, where temporary or permament exhibitions could be held, but there will also be a science center and creative workshops for children.
The floating terminal will produce 100% of its energy needs by means of renewable energy soruces, including solar energy (rooftop includes 4,4550 square meters of laminated glass façade, with encased photovoltaic polycristalline cells, while the roof edge is lined with 3,500 square meters of opaque photothermal panels), the wind (rooftop wind trees are to represent a 52-VAWT (vertical axis wind turbine) farm), biomass (with organic and biodegradable waste from Yeouido Park supplying a biomethanation plant, providing energy), and water (oscillating-foils hydrokinetic turbines HAO).
The studio stated: "The banks become new playgrounds for social innovation, and for urban "consumers-actors" seeking to promote urban farming, agroforestry and permaculture. The goal is to make them less vulnerable to climate change, and to the subsequent dramatic flood and urban heat island events witnessed over the past decades."
