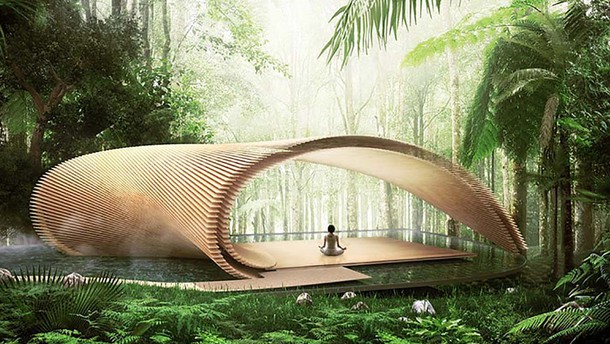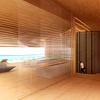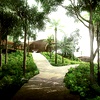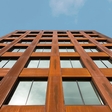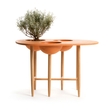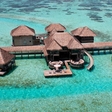
Unites of Ibuku's gorgeous bamboo structures, D-Associates'wood and brick DRA House are Bali's contemporary architecture strikes a delicate balance between contemporary and vernacular design.
The 215,000-square-foot project, named Tsubomi Villas, or "flower bud" in Japanese, will include six villas enveloped in overlapping layers of wood that form hyperbolic paraboloid roof canopies.
In turn, this organic and blossoming structure corresponds to the existing topography, tropical climate, with the interior design following a similar sympathetic relationship evident in the exterior. the surrounding landscape will turn into a sprawling garden to include water features, local vegetation, high palm trees, and layers of flowers.
Project info:
Location: Bali, Indonesia
Tentative construction completion: 2018
Program: 6 villas + yoga pavilion + greenhouse
Site area: 20,000 sqm
Total floor area: 3,600 sqm
