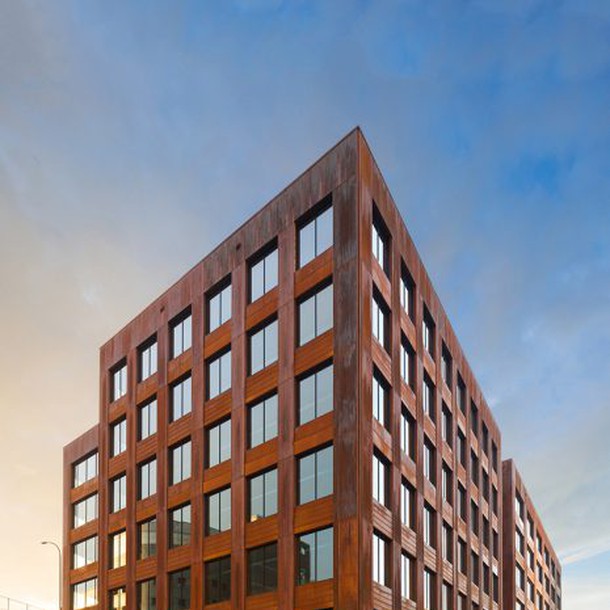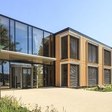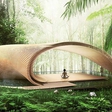
T3 by Michael Green Architecture (MGA) with DLR Group was designed to reflect the warmth and authenticity of a brick and timber building, drawing inspiration from the rich history of the warehouse district, yet at the same time reflecting progressive modern perspective.
The seven-storey, 22,000 m2 commercial building with office and retail space offers a modern re-interpretation of the historic building that appeals to young professionals. There were approximately 3,600 cubic metres of wood used to build this massive structure and its creators believe it will "sequester about 3,200 tonnes of carbon for the life of the building." The manufacturing process is faster and responsible for fewer carbon emissions when compared to steel, concrete or masonry.
Reportedly, supporting columns are of Austrian Spruce timber, while drop ceilings are created from Douglas fir.
The building also includes common spaces, a Bar Method fitness studio, 100 indoor bike parking spots and a restaurant on the first floor.
Check the video below for a virtual tour around T3.




